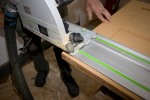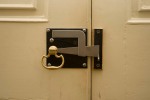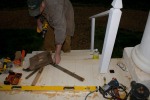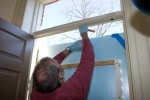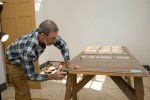We are pleased to announce that Lynne Dakin Hastings has joined Montpelier as Vice President for Museum Programs. Prior to coming to Montpelier, Lynne was Curator of Historic Interiors for the Colonial Williamsburg Foundation, responsible for overseeing the arrangement and preservation of more than 200 historic spaces, as well as consultant for special projects in the Historic Area. She formerly was the Chief Curator and Cultural Resources Specialist for the National Park Service at Hampton National Historic Site, near Baltimore, Maryland for many years, initiating the research, planning and implementation of interiors restoration, collections management, archival collections and library, archaeological surveys, grant funded research and acquisitions, and collaboration with non-profit foundations. As VP for Museum Programs, Lynne will coordinate the Archaeology, Curatorial and Education departments, keeping projects focused, involving the appropriate staff and consultants, and helping the team to reach consensus. We are very excited that she is here!
Inaugurations and Mrs. Smith
Last week, our nation celebrated the inauguration of the 44th President of the United States with all of the pageantry and celebrations reserved for such an occasion. Many people do not realize that 2009 also marks the bicentennial of Madison’s Presidency and the first Inaugural Ball.
The Madison’s Inaugural ball took place at Long’s Hotel, located one block from the Capitol building in Washington. Four hundred tickets were sold, costing $4 a piece. The ball would have been the highlight of the year for Washington’s high society.
Margaret Bayard Smith, one of Dolley Madison’s lifelong friends, attended the ball and described Dolley’s entrance:
“Madison’s March was then played and Mrs. Madison led in by one of the managers and Mrs. [Anna] Cutts and Mr. Madison, she was led to the part of the room where we happened to be, so that I accidently was placed next to her. She looked a queen. She had on a pale buff colored velvet [dress] made plain, with a very long train, but not the least trimming, and beautiful pearl necklace, earrings, and bracelets. Her head dress was a turban of the same coloured velvet and white satin (from Paris) with two superb plumes, the bird of paradise feathers. It would be absolutely impossible for anyone to behave with more perfect propriety than she did. Unassuming dignity, sweetness, grace. It seems to me that such manners would disarm envy itself, and conciliate even enemies”1
Margaret Bayard Smith’s letters and diaries are an invaluable source of information for scholars who study Washington in the early 19th century. Mrs. Smith’s husband was the editor of the National Intelligencer, the premier Washington D.C., newspaper, so the Smiths knew many of the most important politicians in Washington. The Smiths also visited Montpelier on several occasions; Mrs. Smith’s letters provide valuable clues regarding room use and furniture at Montpelier.
For example, in August of 1809, she described arriving at Montpelier and being ushered into the Dining Room,
“It was near five o’clock when we arrived, we were met at the door by Mr. M who led us in the dining room where some gentlemen were still smoking segars [sic] and drinking wine. Mrs. M. enter’d the moment afterwards, and after embracing me, took my hand, saying with a smile I will take you out of this smoke to a pleasanter room”2
Later in that same passage, Mrs. Smith called Dolley Madison “kindness personified”. The two women were already friends by the time of the 1809 visit, but as First Lady and the mistress of Montpelier, Dolley was a gracious hostess to people she barely knew. The letters written by visitors, especially those like Mrs. Smith, provide us with glimpses of the way the rooms at Montpelier were furnished and used.
1 Margaret Baryard Smith, The First Forty Years of Washington Society: Portrayed by the Family Letters of Mrs. Samuel Harrison Smith, ed. Gaillard Hunt (New York: Charles Scribner’s Sons, 1906), 61-62.
2 Ibid., 81.



 Posted by montpelierrestoration
Posted by montpelierrestoration 







